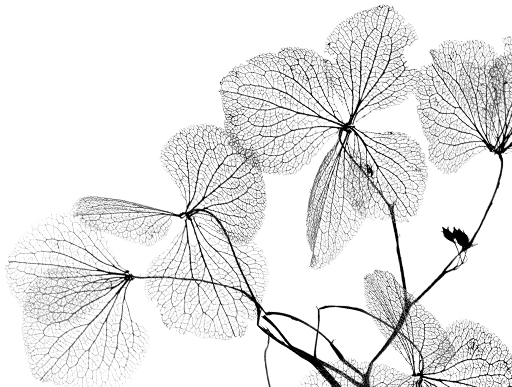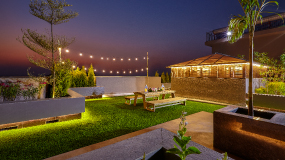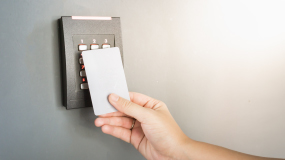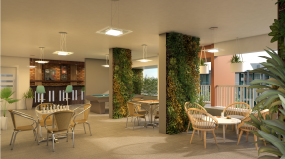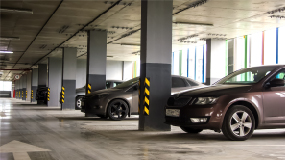
Redevelopment
As the old addresses and landmarks of Pune seek a breath of fresh air, redevelopment has become the most desired upgrade for Pune’s connoisseurs of lifestyle.
Ravetkar Group has developed an expertise in understanding this need for evolution, people’s expectations from it and delivering an evolved space that celebrates the new lifestyle, while nurturing the traditional charm of Pune.
-
 37years’ legacy
37years’ legacy -
 29+Completed Projects
29+Completed Projects -
 12+Popular locations
12+Popular locations
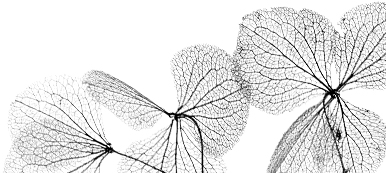
Locations
In the last decade, Ravetkar Group has delivered the finest landmarks in redevelopment at Pune’s most popular and central locations. Every Ravetkar address has not just upgraded the indoor spaces, but has become an icon, which the entire neighbourhood looks up to.
-
 Prabhat
Prabhat
road -
 Dahanukar
Dahanukar
colony -
 LOKMANYA
LOKMANYA
COLONY -
 Ideal
Ideal
Colony -
 Karve
Karve
road
Process
Amenities & Specifications
- Amenities
- Specifications
-
Structure
RCC-framed structure designed as per earthquake resistance norms, using highest quality material
-
Elevation
Elegant and impressive elevation for aesthetic beauty
-
Parking
Interlocking paving blocks in the parking with adequate lighting
-
Lobby
A grand and attractive entrance lobby with smart card access control system for better security
-
Digital Security
Video door phone for each flat and common area CCTV cameras
-
Firefighting
All the latest firefighting equipment will be installed as per PMC guidelines
-
Additional Security
Grill to all windows
-
Sustainability
Solar water panels will be provided as per PMC guidelines
-
Conservation
Rainwater harvesting plant for water conservation as per PMC guidelines
-
Compound Wall
Aesthetically designed and well-lit compound wall and front compound wall façade
-
Walls
6” thick masonry external walls and 4” thick internal walls
-
Plaster
POP/Gypsum/Sanla finished quality internal plaster and ceiling with sand-faced plaster externally
-
Flooring
Entire flat will be provided by 600 mm x 600 mm vitrified tiles with 3” high skirting of reputed make. Marble/Granite for treads, risers and landings with decorative MS railing.
-
Doors
Waterproof flush doors at the entrance with teakwood wood panelling and black granite door frames for toilets
-
Toilets
Anti-skid ceramic flooring tiles with designer till 7’ height
-
Plumbing
Concealed plumbing of ISI mark
-
Sanitary Fittings
Branded makes CP fittings with hot & cold mixer shower, English commode of ISI mark and concealed flush tanks or flush valves
-
Electrification
Concealed electrification in copper wiring with modular type switches of reputed make. TV and telephone points in living and master bedroom. AC point in master bedroom. Exhaust fan points in kitchen and toilets.
Other Special Features
Standard Documents
- Society Registration Certificate
- Approved Building Plan
- Conveyance Deed / Lease Deed / Sale Deed
- Copy of Resolution by society members towards redevelopment
- Documents / Deeds / Agreements etc. (As per the society’s plot)
- List of members with their respective carpet areas
- Property Card
- D. P. Remark
- Extract of 7/12
- Search Report and Title Certificate
- Index II
- N. A. Order
- Commencement Certificate
- Occupation Certificate
- Completion Certificate
- Demarcation Old
- Share Certificate (in case of Society)

